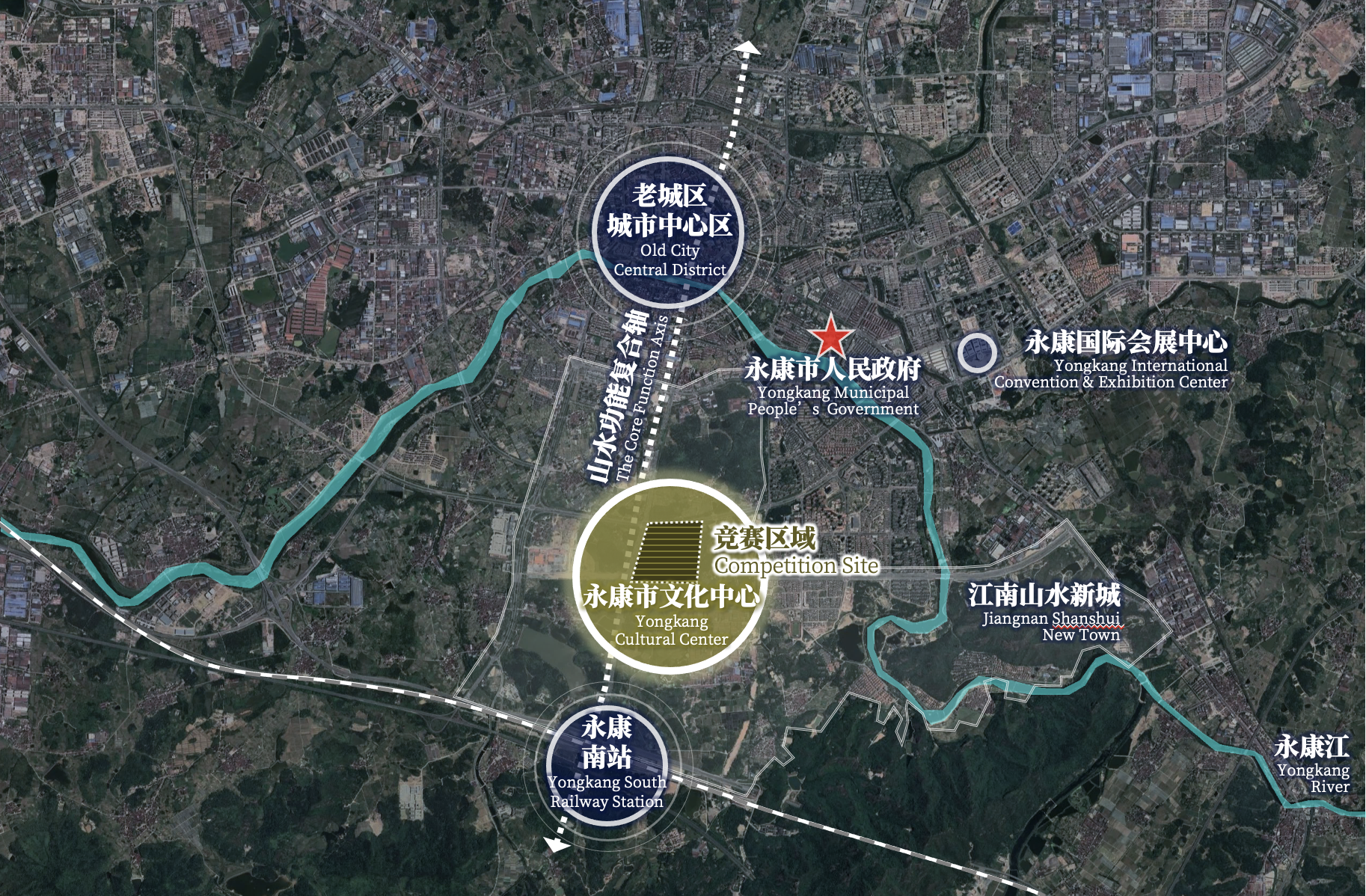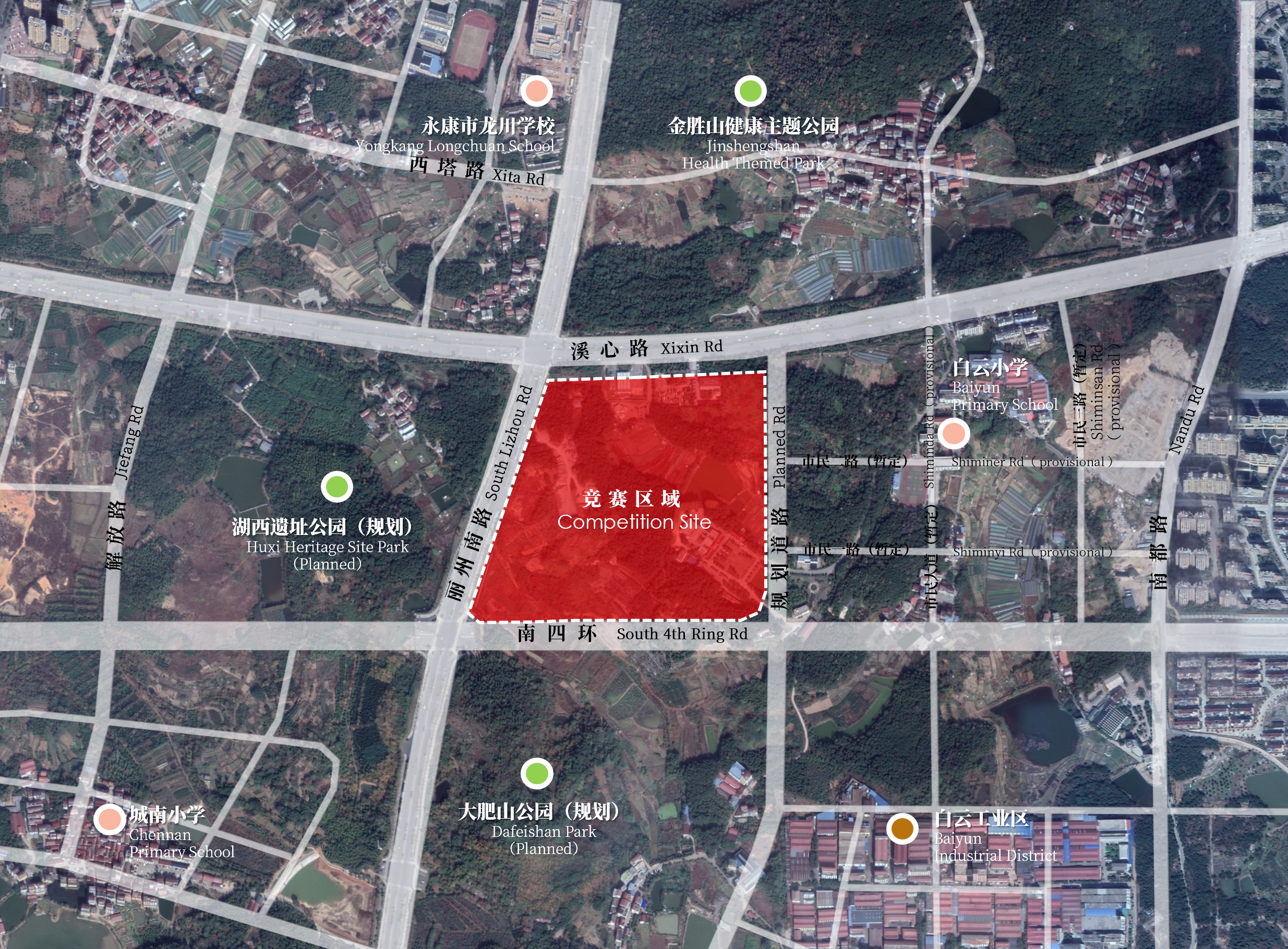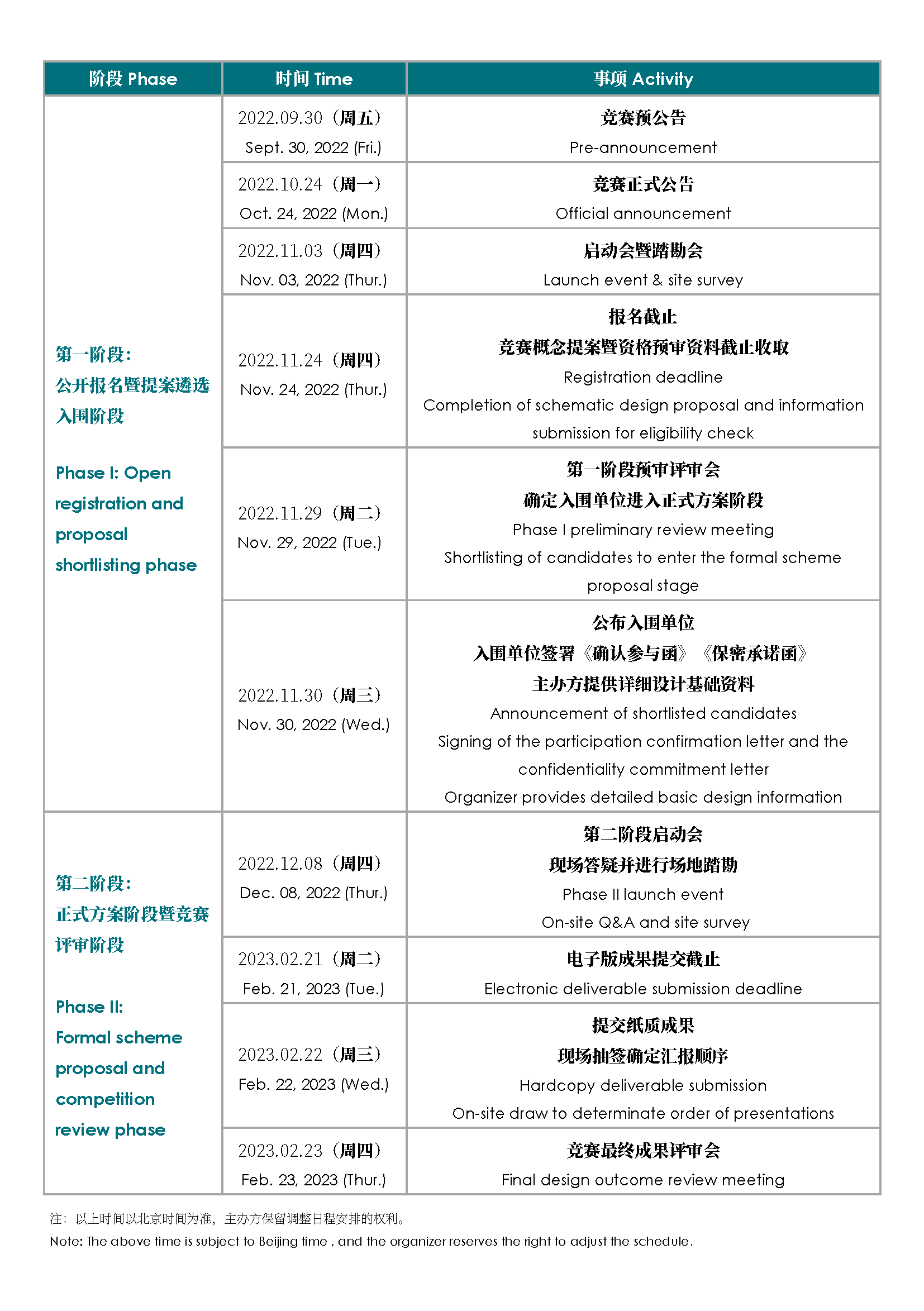五!
“五行”“五色”“五方”“五音”“五金”……“五”,在中国传统文化中,是与天地本源相关的神奇数字。在永康语境下,“五”代表“五金”,代表永康绵延数千年的五金文脉,也代表永康迈向“世界五金之都”的未来愿景,蕴藏历史文化与产业经济的双重内涵。
伍!
汉字的“伍”由“人”与“五”二字组合而成。《管子·小筐》:“五人为伍”,意为五人构成一个集体。“伍”也有同伴、结伴成行之意。“从人的文化需求出发”是永康建设文化中心的初衷。在这里,市民的自我发展、社群生活、家园归属感将得到充分的响应。
舞!
永康文化中心的使命是“教育人、感化人、愉悦人”。如同一个舞台,它的愿景是汇集最优秀的文化力量,为人们提供高品质的文化服务,为城市构建活力焕发的场景,向世界传递永康的城市精神。
永康市文化中心的设计,同样是一个荟萃全球优秀设计力量的舞台。我们盛情邀请全球关注文化发展、拥有独特视野的设计师们,共同提出面向未来的永康市文化中心提案,共绘永康城市画卷最令人期待的一笔!
Wǔ!
Five
Wuxing, Wuse, Wufang, Wuyin, and Wujin... "Wǔ" (which means “five”)is a "magic number" related to the origin of heaven and earth in traditional Chinese culture. Under the context of Yongkang, "Wǔ" refers to the storytelling of Wujin Culture for thousands of years, the vision of the "Hardware Capital of the World" for the future. "Wǔ" has dual connotations of history culture and industrial economy.
Wǔ!
Community/Companion
The Chinese character "Wǔ" is composed of the characters "person" and "five". Guanzi Xiaokuang: "Five people make a troop", which means that five people are able to form a collective. "Wǔ" also means companionship. Hanshu Hanxin Biography: "I have been Kuai’s companion." "Start with the cultural needs of people" is the original intention of Yongkang Cultural Center. In this place, citizens' needs such as self-development, community atmosphere, and sense of belonging will be fully responded to.
Wǔ!
Dance/Stage
“Dancing” is a carrier of culture and art. In Chinese, "Wǔ" can be extended to express cheerfulness or praise. This is mirroring the mission of Yongkang Cultural Center -"Cultivating, Pleasantness, Affection", and also echoes the urban development vision of "A city with quality and vitality ". “Wǔ” can also be understood as "stage". The Yongkang Cultural Center is like a stage, with a vision of gathering the best cultural forces, providing people with high-quality cultural services, building a vibrant center for the city, and conveying the urban spirit of Yongkang to the world.
The design of the Yongkang Cultural Center is also a stage that gathers the best ideas from all over the world. We warmly invite designers from all over the world to jointly propose a future-oriented Yongkang Cultural Center!
01|竞赛名称 Competition Name
「五!伍!舞!」
永康市文化中心概念性建筑设计国际竞赛
「Wú! Wú! Wǔ! 」Yongkang Cultural Center Conceptual Architecture Design International Competition
02|项目地点 Project Location
中国浙江省永康市江南山水新城中心区域
The Central Area of Jiangnan Shanshui New Town, Yongkang City, Zhejiang Province, China

场地区位图
Click for detailed project location
点击连接查看场地航拍视频
Click to watch the aerial video of the project location
https://www.bilibili.com/video/BV1qP4y1S741/?vd_source=e59a3ac509ea8c06c35429d46f9a9487
03|项目背景 Project Background
永康,地处浙江省中部,古称丽州,置县始于公元245年。相传,孙权之母因病在此上香祈求“永葆安康”,而后病愈,故此地得孙权赐名——永康。回溯历史,永康有“东吴元兴二年(265),先民开始生产铁剑”的记载;放眼今日,永康是享誉海外的“中国五金之都”“中国五金工匠之乡”,永康的五金文化在历史上留下贯穿古今的记忆。
如今,在 “世界五金之都、品质活力永康”的发展语境下,永康作为浙江中部常住人口超过100万的城市,已迎来城市文化建设的新起点。永康市文化中心的建设,正是响应城市发展与市民美好生活诉求的重要举措。我们希望藉由本次竞赛,为永康营造一个高品质的公共文化中心、一个耀眼的城市形象地标、一个面向世界的五金文化交流场域、一个城市未来吸引力与竞争力跃升的强支点。
Yongkang, located in the central part of Zhejiang Province, was called Lizhou in ancient times, and the county began in 245 AD. According to legend, Sun Quan's mother prayed for "eternal health" here because of her illness, and then she was cured, so Sun Quan gave named this place Yongkang. Looking back on the development history of Yongkang, from the record of "the second year of Yuanxing in Eastern Wu (265), the ancestors began to produce iron swords", to the reputation of "China's hardware capital" and “the hometown of China's hardware craftsmanship" that is now well-known overseas, Yongkang's hardware culture has left memories throughout ancient and modern history.
Nowadays, under the development context of "World Hardware Capital Quality Vitality Yongkang", Yongkang, as a city with a permanent population of more than 1 million, has ushered in an important node of urban cultural development. The construction of the Yongkang Cultural Center is an important measure to respond to the city's development and citizens' demands for a better life. We look forward to a high-quality public cultural center, that not only serves as a dazzling city landmark, A world stage for Wujin culture exchange communication, and a strong point for Yongkang’s city brand!
04|设计理念 Design Concept
项目定位 Project Positioning
一个全民参与、全龄友好、市民与游客共享的城市公共生活舞台。
A stage of urban public life with all age group participation and shared by citizens and tourists.
一个集学习、创作、展示、消费于一体,立足本土文化,拥抱国际视野的城市文化艺术高地。
A highland of urban culture and art that integrates learning, creating, display and consumption. Responding to the local culture while embracing international vision.
一个彰显永康社会进步、城市文明、产业腾飞、文化繁荣、生态和谐的展示窗。
A display window that highlights Yongkang's progress in community and Ecology, emphasizes the prosperity of Yongkang’s industry and culture.
一个传承历史文化、书写当代生活、展现城市愿景、启发未来想象、寄托市民情感的城市精神地标。
A spiritual landmark of the city that inherits history, and narrates contemporary life, revealing the vision of the city. It aims at entrusting the emotions of citizens while inspiring boundless imagination.
一个折射永康地方文化,根植地方生活方式的文化消费引力场。
A cultural economy gravitational field that is rooted in the local lifestyle and reflects its own culture.
一个以文化要素为驱动,以文化创意赋能科技创新的产业经济新磁极。
A new magnetic pole of the industrial economy driven by cultural elements, to empower innovation with cultural creativity and technology.
核心理念 Principal
“文化聚构”是本项目的核心营造理念。“聚”的本义为会合、聚集;积蓄、积累。而在本项目中,“聚”带有三层含义:让文化空间的集聚带来活力;让文化空间的集聚带来效益;让文化空间的集聚带来城市文化资本的累积。
“Cultural Agglomerate” is the principle of this project. The original meaning of “聚(jù)” is rendezvous, gather, accumulate, and agglomerate. The phrase “Cultural Agglomerate” intends to imply three important goals of this project: let the agglomeration of cultural spaces bring vitality; let the agglomeration of cultural spaces bring benefits; let the agglomeration of cultural spaces bring an accumulation of cultural capital.
设计要求 Design Requirements
“高效链接,便捷可达”:以建筑核心区为枢纽核心,便捷高效的链接各大场馆及亮点区域,营造清晰规整、连续自由的枢纽中心,为提升整体项目的公共性创造良好的条件。
Efficient link, easy access: Embracing the central area as the core links major venues and highlights areas conveniently and efficiently. Creating a well-organized hub with good continuity, enhancing the publicity of the overall project.
“亲切感,平门槛”:以亲切感、日常感、无门槛的设计理念淡化文化与艺术的边界。让“非日常”的文化艺术活动可以充满市民的日常生活。
Accessible to people, flat threshold: Soften the boundaries of culture and art with cordiality, affability, and a welcoming atmosphere. Let the unusual art and cultural activities fill the routine of citizens.
“空间共享,精简集约”: 以使用者的核心诉求为原则,以空间的集约与高效共享为目标,以“文化枢纽”的概念串联超级共享空间。
Space sharing, intensive utilization: Seeing the core demands of users as first priority, efficient sharing, and intensive utilization as development goals, form a super shared space based on the concept of a cultural hub.
“动静均衡,全天活力”: 以“动静结合”的设计理念构思建筑的功能组合,使建筑空间得到全天、全时的利用。
Balanced activities, all-day vitality: Manage the functional combination based on the idea of balancing dynamic and static, so the architectural space can be used 24 hours a day.
05|设计内容 Design Contents
竞赛区域位于溪心路以南、丽州南路以东、南四环以北、规划道路以西合围区,总用地面积约21.6公顷(约324亩)。
The competition site is located south of Xixin Road, east of South Lizhou Road, north of the South Fourth Ring Road, and west of the planned road, with a total land area of about 21.6 hectares (about 324 acres).

工作范围总览图
Work scopes overview
总建筑面积约340,900平方米,各场馆面积约220,900平方米(含部分地下空间面积),地下停车面积约120,000平方米。
The total floor area is about 340,900㎡, the area of the venues is about 220,900㎡ (including part of the underground space), and the underground parking area is about 120,000㎡.
文化艺术中心 Culture and Arts Center
文化艺术中心将成为一个集教育教学、展览展示、文娱观演、阅读提升、休闲消费功能为一体的目的地。 作为永康市文化中心建筑群的“心脏”,它是本项目中服务人群涵盖范围最广,对空间可达性、可共享性要求最高的建筑。建筑面积约79,000㎡,包含群艺书院、剧院、美术馆、全民阅读客厅、文化商业等版块。
The "heart" of the Yongkang Cultural Center will be designed as a destination integrating education, exhibition, performances, self-promotion, leisure, and consumption. It is also the building with the widest user group and the highest requirements for accessibility and shareability. The floor area is approx. 79,000㎡, it includes Mass Art Hub, Yongkang Theater, Metal Art Museum, Reading Hall, Culture-Themed Commercial, and other zones.
城市文博中心 City Exhibition Center
作为永康未来最综合的文化博览目的地,城市文博中心将会成为一座全面展示中国五金文化、永康城市文脉、历史记忆、未来蓝图的活力场馆。建筑面积约51,000㎡,馆内包含博物馆分区及档案馆分区。
As a multi-functional cultural destination in Yongkang in the future, the City Exhibition Center will be a vibrant venue to comprehensively display China's hardware culture, Yongkang city culture, historical memory, and future blueprint. The floor area is about 51,000㎡, including museum and archive partitions.
未来成长中心 Future Center
未来成长中心是承载成长教育与文化素养提升的综合性场馆。包含青少年宫、妇女儿童活动中心、科技馆,建筑面积约26,000㎡。
A comprehensive venue with nourishing children, empowering women, and facilitating family as its main functions. It includes three sections: Youth Palace, Children and Women Community Centre, and Science and Technology Museum. The floor area is about 26,000㎡.
时尚体育中心 Fashion-Sports Center
以小众时尚体育内容、体育娱乐为特色,区别于一般的社区型体育馆,旨在为永康市民提供前沿的体育运动视野。包含工人文化宫及体育娱乐区两大分区,建筑面积约24,900㎡。
The venue features niche fashion sports content and sports entertainment, which differs itself from a community-based sports center. It’s a place for Yongkang citizens to experience leading sports activities. It includes two core areas: the Workers’ Cultural Palace and the Sports & Recreation Area. The floor area is about 24,900㎡.
商务办公中心 Business Center
作为未来永康高端产业发展的预备空间,商务办公区域内将设置标准甲级办公空间,建筑面积约40,000㎡。
As the preparatory space for the development of Yongkang's high-end industry, the business center includes a Grade-A office tower with a tower and podium. The floor area is about 40,000㎡.
户外空间 Outdoor Activity Space
打造永康最具活力的户外活动空间,其未来将主要承载市民的节事、体育、休憩三大核心功能,占地不小于7公顷。
As the most friendly outdoor space in Yongkang, it will be mainly used for events and festivals, nature recreation, and sports in the future to meet the demands of citizens. The land use is not less than 7 hectares.
* 正式公告内容中英文信息如有争议或不一致,以中文为准。
* In case of any discrepancy between the English version and the Chinese version, the Chinese version shall prevail.

总奖金池达 12,600,000元(税前),共入围6组:
第一名:3,500,000元(税前)
第二名:2,600,000元(税前)
第三名:2,000,000元(税前)
入围奖(3组):各1,500,000元(税前)
* 第一名团队在获奖结果公布后,需根据业主的意见与建议,基于该团队原方案,对设计方案进行同等深度的一轮优化调整。
The total bonus pool is up to RMB 12.6 million (incl. GST), with 6 finalists including:
First Prize: award RMB 3,500,000 (incl. GST)
Second Prize: award RMB 2,600,000 (incl. GST)
Third Prize: award RMB 2,000,000 (incl. GST)
3 Finalist Prize: each award RMB 1,500,000 (incl. GST)
* The first-place participating unit should make an around of optimization and fine-tunning of their scheme in the same depth base on comments and suggestions from the organizer.
01 报名要求
(1)参赛单位须是国内外注册的独立法人企业或机构。
(2)接受联合体参赛,联合体成员数量不超过3家,联合体成员不得再单独或以其他名义与其他参赛单位组成其他联合体参与报名,联合体合作方须签署具有法律效力的《联合体协议》,并明确牵头单位、各方工作分工等。
(3)参赛单位(含联合体)为境外机构的,须在其所在国家或地区应具有合法相关营业范围(建筑);为了保证项目设计人员对中国地区背景和相关要求的准确理解,项目规划设计人员中应至少有一名通晓汉语的人士。
(4)不接受个人或个人组合的报名。
01 Registration Requirements
(1)Participating units shall be either enterprises or institutions with independent legal entities registered in China or abroad.
(2)Consortium shall be accepted for participation with member numbers do not exceed three. No consortium members shall have the right to participate in the competition again alone or with another consortium by another name. The consortium members shall be requested to sign a Consortium Agreement with the force of law whilst specifying the leading entity and individual labor division.
(3)If the participating unit (including consortium) is a foreign organization, it shall have a legally relevant business scope (architecture) in its country or region. It is required that at least one of the participating designers shall have knowledge of the Chinese language, so the designers shall be ensured to have an accurate understanding of the regional background of China and relevant requirements.
(4)No individual or individually-combined group will be accepted for the sign-up.
具体规则详见《规则文件》。
For details and requirements, please refer to the RULES AND REGULATIONS.
主办单位|永康市人民政府
承办单位|永康市江南山水新城管委会
协办单位|上海拾分之壹文化艺术有限公司
Host|Yongkang Municipal People’s Government
Organizer|Yongkang Jiangnan Shanshui New Town Management Committee
Co-organizer|One-tenth Art Company
点击填写信息,注册成功后即可下载竞赛完整资料包。
Click to fill in the information, once register successfully, download the complete information package of the competition.
1.「五!伍!舞!」永康市文化中心概念性建筑设计国际竞赛规则文件 Regulation and Rules
2.「五!伍!舞!」永康市文化中心概念性建筑设计国际竞赛设计任务书 Design Program
3.「五!伍!舞!」永康市文化中心概念性建筑设计国际竞赛独立法人及联合体报名文件 Format of Application Document
4.「五!伍!舞!」永康市文化中心概念性建筑设计国际竞赛总体策划简介 Brief Introduction of General Program
5.「五!伍!舞!」永康市文化中心概念性建筑设计国际竞赛附件资料包 Attachments

一、报名材料提交问题:
Q1.
11月24日截止收A1图版和A4报名文件的具体时间?
答:所有报名材料(报名文件、概念提案A1展板)电子版及纸质版的收取截止时间均为2022年11月24日16:00。(注意时间)
请注意,受疫情影响,寄达或送达地址调整为:上海市静安区威海路567号晶采世纪大厦10楼晶空间,收件人:陆庆欣,电话:+86-15618265030(手机),邮编:200041,截止时间:16:00;报名材料电子文档(盖章扫描件及可编辑版本)发送至以下邮箱:competition@onetenth.cn;报名材料以最终收到的纸质资料为准。
Q2.
因疫情原因,烦请主办方考虑接受电子章?
答:可以。若使用,请在成果提交邮件中说明情况。
Q3.
本次竞赛中标方会获得该项目后续设计合同吗?
答:政府期望通过本次竞赛挑选出最合适的设计团队来实现永康文化中心的落地。后续设计合同会视获奖团队的最终成果及终审情况进一步与设计团队跟进,政府会优先考虑前三名进行后续深化设计。
Q4.
概念阶段评审是否为暗标?
答:是。
Q5.
方案与公司资信(业绩)评分比例各是多少?同类业绩较少是否影响方案入围?
答: 预审评审以概念提案为主,商务条件(主要考察团队、项目负责人及主创设计师同类项目经验)为辅。预审将分为两轮,评委在充分审阅所有报名团队提交的概念提案及报名表后,第一轮分别对两部分内容进行记名投票,按总票数高低排序,技术分与商务分的占分比例为6:4;第二轮对通过第一轮的报名团队的概念提案进行打分排序,综合所有评委的评分,排名前六的团队入围,排名第七、第八的团队成为备选。
Q6.
按照规则文件4.1奖项设置:“第一名参赛单位在获奖结果公布后,须根据主办方的意见与建议,基于该单位原方案,对城市设计方案进行同等深度的一轮优化调整”,这里优化调整的周期是多久?
答:一般情况下,一个月内。具体情况将根据方案优化所涉及的工作量,与政府商议而定。
Q7.
预审阶段不强制国内外团队联合组队,对吗?
答:竞赛对参赛团队的资质不做规定要求,不强制国内外团队联合组队,团队可以根据自身情况自行决定。
Q8.
这个项目是公开招标还是有资格预审?后续设计方案和初步设计会请外企设计还是概念阶段直接买断方案,后续由当地设计院接手?
答:竞赛共有两轮评审。第一轮为公开征集暨入围遴选,需要提交5张A1展板及商务文件,通过资质预审遴选6家入围单位及2家备选单位。第二轮为正式方案编制及获奖单位评选。基于对方案完整性的考虑,政府会优先考虑竞赛前三名进行后续深化设计。
Q9.
关于本项目预审入围阶段的成果,请问是否增加递交动画文件,以供详细评审,烦请问是否予以接受。
答:本阶段暂不接受动画文件,仅需提交电子及纸质的报名文件及展板即可。
Q10.
永康项目,我们打算联合国际团队参加。请问,有需要项目负责人(或主创)去踏勘项目,或者届时现场汇报设计思路么?
答:踏勘活动对项目负责人/主创不做到场约束。终审会项目负责人/主创需到现场汇报,若因疫情等不可抗因素不能到达现场的,可进行线上汇报。
Q11.
案例方面,竞赛案例可以作为业绩吗?
答:可以。
Q12.
室内设计和景观设计从‘方案设计’阶段,即合同阶段开始,是否单另招标?
答:需要单另招标。 本次竞赛结果不会直接影响后续室内和景观设计的委托,但出于方案落地的完整性考虑,主办单位欢迎并鼓励参与此次竞赛的获奖团队有机会继续参与接下来的设计工作。
Q13.
请主办方澄清是否可向联合体各成员按其达成一致的费用分配比例分别支付相应金额的费用?
答:可以。
Q14.
报名文件副本是否可以为盖章正本的彩色复印件而无需另外加盖鲜章?
答:可以。
Q15.
展板上是否可以出现公司名称或Logo?展板是否需要盖章或粘贴盖章标签?
答:本次预审采取暗标评审的方式,展板上不可出现公司名称或logo,展板本身不可盖章或粘贴盖章标签,但在展板密封外包装上需加盖公章。
Q16.
授权委托人是否必须为牵头单位员工?
答:不做强制要求,可以为联合体成员单位员工。
Q17.
项目负责人是否必须为牵头单位员工?项目负责人是否有人数限制?项目负责人是否可以兼任主创设计师?
答:项目负责人不强制要求为牵头单位员工,可以是联合体成员单位员工。项目负责人一般情况下建议为1人,但不做强制规定。项目负责人可以兼任主创设计师。
Q18.
主创设计师是否有人数限制?
答:不做限制,可根据自身情况合理安排。
Q19.
关于第二阶段中选结果的描述,招标文件P20,关于后续设计的优先权,具体是如何考虑和安排?
答:为保证项目落地的完整性,终审结束后,业主将在就方案深化设计及建筑扩初阶段的工作进行委托时,优先考虑竞赛获胜方(一、二、三等奖)。
二、场地提问
● 场地现状系列问题
Q1.
场地内是否有需要保留的绿化或历史文物资源?
答:无。
Q2.
场地内现有河道需保留,请明确河流途径区域需保留范围的定位。
答:场地内无河道,仅有水系穿过。
Q3.
现场地东南角的殡仪馆土坡高4m-5m,其他区域有下凹绿化、水系、丘陵等高程极度变化的现场条件,道路平接有困难。请问未来是否会平整场地使其高程一致?如不一致,请提供图纸。
答:请参赛单位根据设计方案对场地内部地形平整提出合理建议。
Q4.
业主对土方量变化的倾向性,设计方应尽量尊重场地内当前高程变化从而降低工程造价,还是以设计本身需求为主?
答:请参赛单位根据设计方案提出合理方案。
Q5.
通过航拍可以看到场地内有两处较大的水面。其中西侧的还有混凝土护坡。这两处水面是否与地方河道有联系?是否与地下水有联通?
答:场地内仅西南角有水系与周边地块连接,其余航拍可见水面及护坡为采石场地积水及废墟。
● 设计倾向系列问题
Q1.
室内设计的范畴仅限公共区域,还是包括功能区内装含展陈?
答:本次竞赛不需要做到室内设计深度(只是在“投资估算”的部分明确投资额单价是包含“内装”的)。如需要在竞赛阶段体现室内设计,深度只需要停留在概念层面。
Q2.
任务书2.2.1、附图及2.4.1,有艺术中心及超级枢纽相关图示与描述,要求与各个功能块均便捷联系,其意思是必须以艺术中心(或超级枢纽)为实体中心、其他功能围绕状布局吗,还是可以根据不同方案采用不同方式处理?
答:任务书附图仅为功能策划示意,参赛单位可在保证功能性及连接性的前提下根据设计方案提出合理化处理方式。
Q3.
是否对场地主要出入口方位有倾向?
答:无,请参赛单位根据设计方案提出合理建议。
Q4.
请提供商务办公中心的具体功能面积需求,塔楼是否有限高要求,裙楼中的法院、派出所、交警大队等具体的面积和功能需求。
答:商务办公中心面积及功能需求见任务书21页;塔楼并无明确限高要求;裙楼中的法院、派出所、交警大队等行政办公功能为暂定,暂无详细面积需求,设计宜保留功能弹性。
Q5.
时尚体育中心游泳馆是否考虑比赛用途,对座位数是否有要求?
答:无明确官方赛事用途,建议承载群众型赛事,座位数量无硬性要求。
Q6.
地块东侧三块留白空间土地利用是否可以调整?
答:请参赛单位根据设计方案提出合理化建议。
Q7.
请提供未来地块周边公交站点规划,是否需要设立公交首末站?
答:请参赛单位根据设计方案提出合理化建议。
Q8.
是否对地上停车有明确要求,如数量或比例,以及是否考虑公交车停车?
答:停车以地下为主,地面仅临时停车。数量、比例及公交请参赛单位根据设计方案提出合理化建议。
Q9.
南侧地下通道位置是否可变?现任务书中示意位置是否需结合水系景观?
答:地块南侧道路(南四环)上的地下通道位置不可调整,水系景观请参赛单位根据设计方案提出合理化建议。
Q10.
建筑竖向设计中提及建筑地下空间与北侧金胜山公园,通道位置是否有倾向或要求?
答:请参赛单位根据设计方案提出合理建议。
Q11.
业主是否对商业中心有更明确设计需求,任务书面积清单中缺少此部分内容?
答:详见任务书26页,表-2文化艺术中心·功能面积表中的“5 文化主题商业”。
Q12.
是否有户外空间位置的具体要求,可否布置在地下或半地下建筑物上方?
答:请参赛单位根据设计方案统筹考虑地上、地下及建筑第五立面户外空间的布置。
Q13.
建筑高度是否可以局部突破24m预规划条件至60m,或至更高?
答:可突破,请参赛单位在保证任务书中建筑功能的前提下提出合理建议。
Q14.
设计是否一定要紧扣“五金”这个主题?
答:不强制,主题演绎取决于设计院的理解,欢迎创新。
Q15.
任务书4.2.11中有分期方案要求,是确定要分期吗?还是可以结合方案情况整体式设计?若一定要分期,请告知具体分期要求?
答:原则上项目开发时序节点不会过长,目前在方案阶段无需过多担心分期的问题。
三、资料包提问
Q1.
在竞赛资料《永康市江南山水新城规划设计-城市设计》中看到场地东侧地块规划的部分功能(博物馆,美术馆,档案信息馆和图书城)可能同目前场地内任务书策划的功能重叠,场地东侧及西侧(湖西遗址公园东北角)规划功能是否已明确?在资格预审阶段是否可以考虑将目前设计红线内的部分功能移至周边地块,同步结合周边场地的城市设计给出合理的选址建议?
答:《永康市江南山水新城规划设计-城市设计》不作为本次竞赛的指导与约束条件。在资格预审阶段,鼓励参赛单位在保证任务书中建筑功能需求的同时对场地东侧地块提出合理建议;不应将目前红线内的功能移至周边地块。
Q2.
在竞赛任务书《五!伍!舞!」永康市文化中心概念性建筑设计国际竞赛设计任务书》第26页提到 文化主题商业可利用地下空间,是否可在使用功能总量基本保持平衡的情况下适当增加地下或半地下的建筑面积,降低地上建筑面积?
答:可以,请参赛单位根据设计方案提出合理建议。
● 控规系列问题
Q1.
东侧白地需要统筹考虑的具体功能是什么,是否可以按照控规进行功能展开设计。
答:控规不作为本次竞赛的指导与约束条件,留白用地的功能请参赛单位根据设计方案提出合理建议。
Q2.
控规里面的规划地下商业空间是否需要按照控规进行设计?是否可以调整。
答:控规不作为本次竞赛的指导与约束条件,商业空间请参赛单位根据设计方案提出合理建议。
Q3.
是否提供地块明确的如密度、限高等技术条件,还是根据控规文件的指标进行设计?是否可以突破?
答:可突破,控规不作为本次竞赛的指导与约束条件,请参赛单位根据设计方案提出合理建议。
四、 提资需求
Q1.
能否提供永康城市总规?
答:详见竞赛资料包09号文件(注:总规为2006-2020版本,仅作为参考)。
Q2.
可否提供场地及周边3D模型或可明确显示场地及周边高程地形的CAD图纸?
答:含高程地形的CAD图纸及精确信息将在竞赛第二阶段入围单位签署保密协议后提供。
Q3.
资料里没有地形图的cad,只有pdf,地形数据看不清,可以提供cad或者高精度的jpg吗?
答:含高程地形的CAD图纸及精确信息将在竞赛第二阶段入围单位签署保密协议后提供。
Q4.
能否提供《永康市城乡规划管理技术规定》文件?
答:《永康市城乡规划管理技术规定》仅在竞赛第二阶段提供。
五、运营体系提问
Q1.
时尚体育中心、城市文博中心、未来成长中心、文化艺术中心等各类文化场馆,未来是否考虑独立运营?
答:请参赛单位统筹考虑各场馆在一体化管理平台基础上的独立运营能力,根据设计方案提出合理化建议。
Q4.
商务楼是采用租赁还是出售?是否为独立运营?
答:请参赛单位统筹考虑租赁及出售灵活性转换的同时根据设计方案提出合理化建议。
Q3.
项目预计哪年投入使用?建安成本预算是多少?
答:投入使用时间根据设计和建设进度决定;建安成本预算请参考《规则文件》2.1.1投资额参考,项目单方投资额建议:10,000~17,000元每平方。
Q4.
10,000~17,000元每平方是建安成本,对吗?不包含土地价格。
答:是的,不包含土地价格。
六、预审规则提问
Q1.
预审评审依据是怎样的?
答:预审评审以概念方案为主,商务条件为辅。其中,商务条件主要考察团队、项目负责人及主创设计师同类型项目经验。基础分(概念提案)与商务分(报名表)的占分比例为6:4。
联系人 Contact | 组织单位 Organization | 电话 Tel |
竞赛联系人:陆女士 About Competition: Ms. LU | 上海拾分之壹文化艺术有限公司 One-tenth Art Company | +86-156 1826 5030 |
踏勘联系人:陈先生 About Site Survey: Mr. CHEN | 永康市江南山水新城管委会 Yongkang Jiangnan Shanshui New Town Management Committee | +86-158 6926 5332 |
北京时间周一至周五,10:00-12:00、14:00-17:00
10:00-12:00 & 14:00-17:00, Monday to Friday, Beijing Time