台州,地处中国黄金海岸线中段,浙江省沿海中部,是一座居山面海的现代化山海水城。
椒江南岸,位于台州市新府城椒江区,台州母亲河椒江入海口,是台州“一江两岸”的一号工程,海洋、椒江、群山与城市人文交相辉映。这片土地,是台州“山海水城”要素最齐备、历史文化资源最集中的地区,具备台州城市独特优势和资源禀赋。
随着时代的发展,椒江南岸也将从外延式扩展转向高质量发展,推进台州“二次城市化”,联山、通海、亲水、活城!提升台州城市品质,打造现代化滨江都市是市民所盼、民心所向的民生工程!
如何在椒江南岸,这一椒江区的核心地带打造属于台州、面向未来的城市新中心?我们盛情邀请具备全球视野、拥有丰富更新经验的设计师们,提出创意且落地的规划设计方案!
Taizhou, located in the central golden coast of China and the middle coastal area of Zhejiang Province, is a modern city seated against the mountains and facing the sea.
Jiaojiang River South Bank, located in Jiaojiang District, Taizhou City, at the inlet of Jiaojiang River, the mother river of Taizhou, to the sea, is The No.1 Project of "One River, Two Banks" in Taizhou and an area where the ocean, Jiaojiang River, mountains and city culture shine together. This piece of land is the area with the most complete elements and the most concentrated historical and cultural resources of Taizhou's "Mountain and Sea City", and has the unique advantages and resource endowment of Taizhou city.
With the development of the times, Jiaojiang River South Bank will shift from outward expansion to high-quality development, promoting the "second urbanization" of Taizhou, linking the mountains, the sea, the water, and the city! To improve the quality of Taizhou city and create a modern riverfront city is a project that the public expects and the people want!
How to create a new future-oriented urban center based on Taizhou culture at Jiaojiang River South Bank? We invite designers with global vision and rich experience in regeneration to come up with creative and practical planning proposals!
■ 竞赛名称 Competition Name
台州椒江南岸区域规划及核心区详细城市设计国际竞赛
Taizhou Jiaojiang River South Bank Regional Planning and Core Area Detailed Urban Design International Competition
■ 项目地点 Project Location
中国浙江省台州市椒江区椒江南岸
Jiaojiang River South Bank, Jiaojiang District, Taizhou City, Zhejiang Province, China
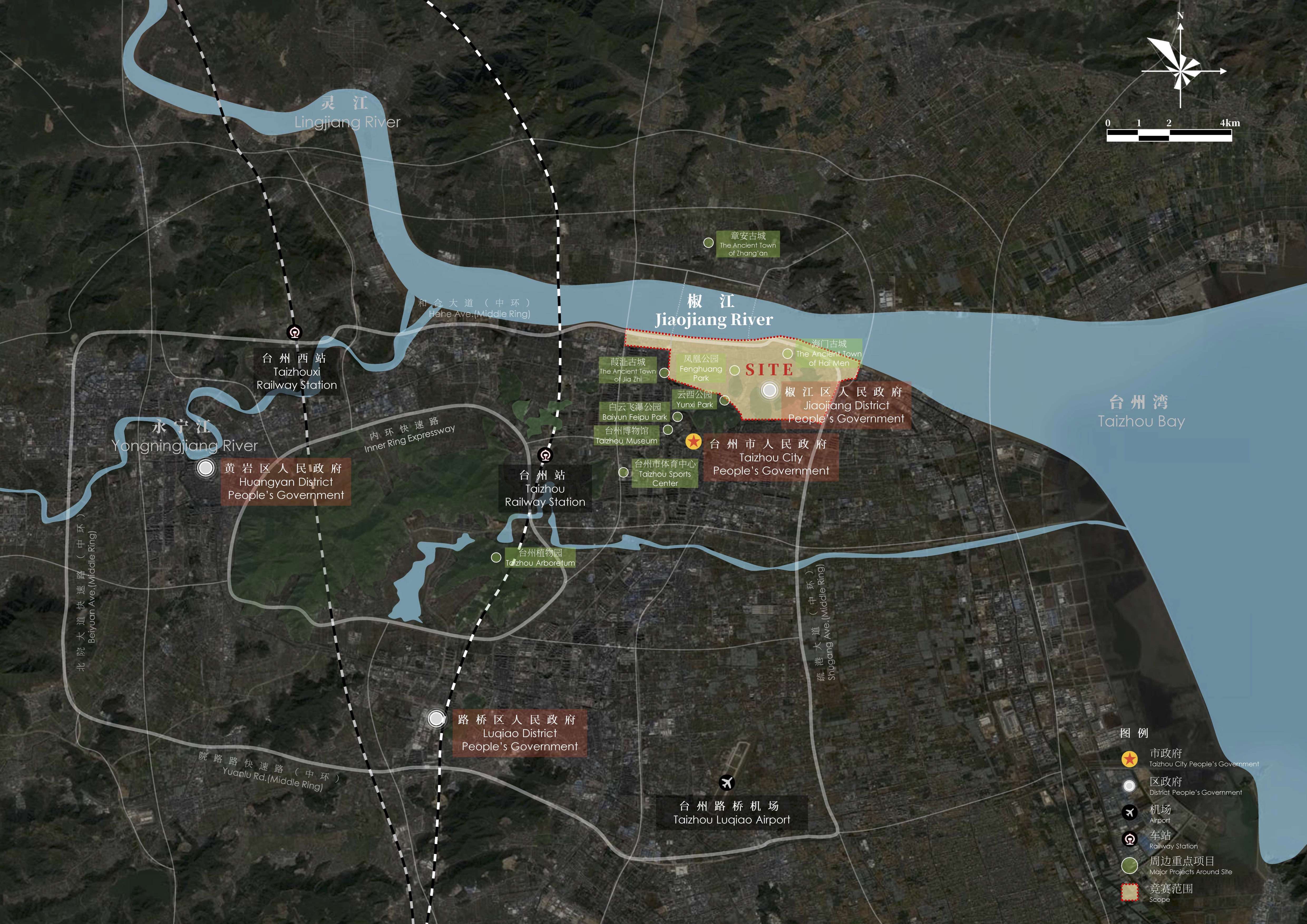
项目区位图
Project Location
■ 项目背景 Project Background
椒江南岸位于台州母亲河椒江的入海口,与北岸相对,是台州重点发展区块之一。
场地坐落凤凰山、枫山、太和山等自然资源;葭沚老街、海门老街、解放一江山岛烈士陵园、戚继光祠等人文资源集聚;是椒江区宝贵的存量空间。
在台州“二次城市化”进程中,我们需要内涵式增长,有“形象”也有“内容”,有“原始记忆”也有“时代活力”,构建“原住民”新市民”共享的南岸,从“锈带”变“秀带”的南岸,提升台州城市品质。
Opposite to the North Bank, the South Bank of Taizhou City’s mother river Jiaojiang is the key development area and the gateway to the East China Sea.
The site is located in the area where Fenghuang Mountain, Feng Mountain, Taihe Mountain, and other natural resources; Jiazhi Street, Haimen fortress, Liberation of Yi Jiang shan Island Martyrs Cemetery, Qi Jiguang Ancestral Hall and other human resources are gathered. It is a valuable inventory of urban space in Jiaojiang District.
The goal of internal growth is needed during the process of Taizhou’s “Secondary Urbanization”, with “sceneries” and “contents”, “memories” and “vitalities”. To create a new harmonious coexistence in South Bank, from the “rust” belt to the “show” belt, and increase the entire city's quality.
■ 设计理念 Design Concept
# 竞赛目的
创造一个只属于台州的:
产业空间耦合的城市重构模式
公共开放的城市滨水封面
# Competition Objectives
Create a new urban reconfiguration model of
industrial-spatial coupling with a public open city
waterfront image that is only for the city of Taizhou.
# 营造理念:焕新南岸
• 要“形象”,也要有“内容”
引入高附加值产业,丰富椒江南岸老城业态种类,重新激活空间。
• 有“原始记忆”也有“时代活力”
注重对存量建筑的人文、历史、社会等价值再开发,创造椒江南岸的时代活力。
• 是“原住民”“新市民”共享的南岸
满足原住民、新市民美好生活的诉求,打造台州人理想生活的目的地。
• 从“锈带”变“秀带”
从生产性的滨江转型为环境宜居、商业繁华、文化丰富的台州滨江封面。
# Principles: The new look of South Bank
• With “sceneries” and “contents”
Introduce high-value-added industries, enrich business in the old city, and reactivate spaces through industrial introduction.
• “Memories” and “Vitalities”
It is necessary to focus on the redevelopment of the humanistic, historical, and social values of the inventory of buildings to create the vitality of the time belonging to the Jiaojiang River South Bank.
• Harmonious Coexistence
Meet the public’s appeal for a better life, grasp modern lifestyles, and create a destination that meets Taizhou people’s demand.
• From the “rust” belt to the “show” belt
Transform from a productive area to a livable, commercial, and culturally new city waterfront image.
# 竞赛重点
• 作为台州一江两岸的重要组成部分,需要与周边地块协调发展的同时,找准自身定位,错位发展。
• 作为椒江区最具人文积淀、最具历史传承的区域,需要引入适宜产业、激发区域活动。
• 作为更新地块,需要合理规划“留改拆”比例,实现产业业态与空间形态的耦合,形成系统性的实施计划。
# Key Point
• As an important part of "One River, Two Banks", it needs to find its own positioning and staggered development while developing in a coordinated manner with the surrounding areas.
• As the most cultural deposits and historical area in Jiaojiang District, it is necessary to introduce suitable industries and stimulate regional activities.
• As a renewal area, it is necessary to reasonably plan the ratio of " removal, renovation, and reserved", realize the coupling of industry and spatial forms, and form a systematic implementation plan.
■ 设计内容 Design Contents
# 椒江南岸区域概念规划
设计范围:西至台州大道、中心大道,东至疏港大道,南至工人西路、云西路、枫南路,北至椒江,总面积约12.28平方公里。
设计要求:基于台州城市格局进行系统性研究,借鉴国际先进营城理念,承接老城记忆,提出涵盖目标定位、发展理念及策略、功能布局、产业组织、空间形态、公共空间、交通系统、实施计划等内容、创意性与落地性兼具的规划方案。
# Jiaojiang River South Bank Regional Conceptual Planning
Scope: West to Taizhou Avenue and Central Avenue, east to Shugang Avenue, south to West Gongren Road, Yunxi Road, and Fengnan Road, and north to Jiaojiang River, with a total area of about 12.28 square kilometers.
Requirements: Carry out systematic research based on the urban pattern of Taizhou, learn from the concept of international advanced cities, undertake the memory of the old city, and put forward a planning scheme covering objective positioning, development concept, and strategy, functional layout, industrial organization, spatial form, public space, transportation system, implementation plan.
# 核心区详细城市设计
设计范围:西至台州大道、中心大道,东至疏港大道、解放北路、解放南路,南至工人西路、云西路、江滨路、外沙路,北至椒江,总面积约5.74平方公里。
设计要求:承接概念规划的理念,对核心区进行详细城市设计,展开功能业态策划、空间方案设计、特色场景营造、建筑群体引导、开放空间设计、环境景观设施设计、蓝绿空间系统、交通组织方式、地上地下协同和规划实施指引等内容,明确更新开发模式,并落实更新行动及重点项目。
# Detailed Urban Design of The Core Area
Scope: West to Taizhou Avenue and Central Avenue, east to Shugang Avenue, North Jiefang Road, South Jiefang Road, south to West Gongren Road, Yunxi Road, Jiangbin Road, and Waisha Road, and north to Jiaojiang River, with a total area of about 5.74 square kilometers.
Requirements: Following the concept of conceptual planning, a detailed urban design is carried out for the core area, which includes functional business planning, spatial scheme design, create characteristic nodes and scenes, overall urban landscape, architectural group guidance, open space design, environmental and landscape facilities design, water and green space system, traffic organization, overground and underground synergy planning and implementation guidelines, etc., to clarify the renewal development mode and implement renewal actions and key projects.
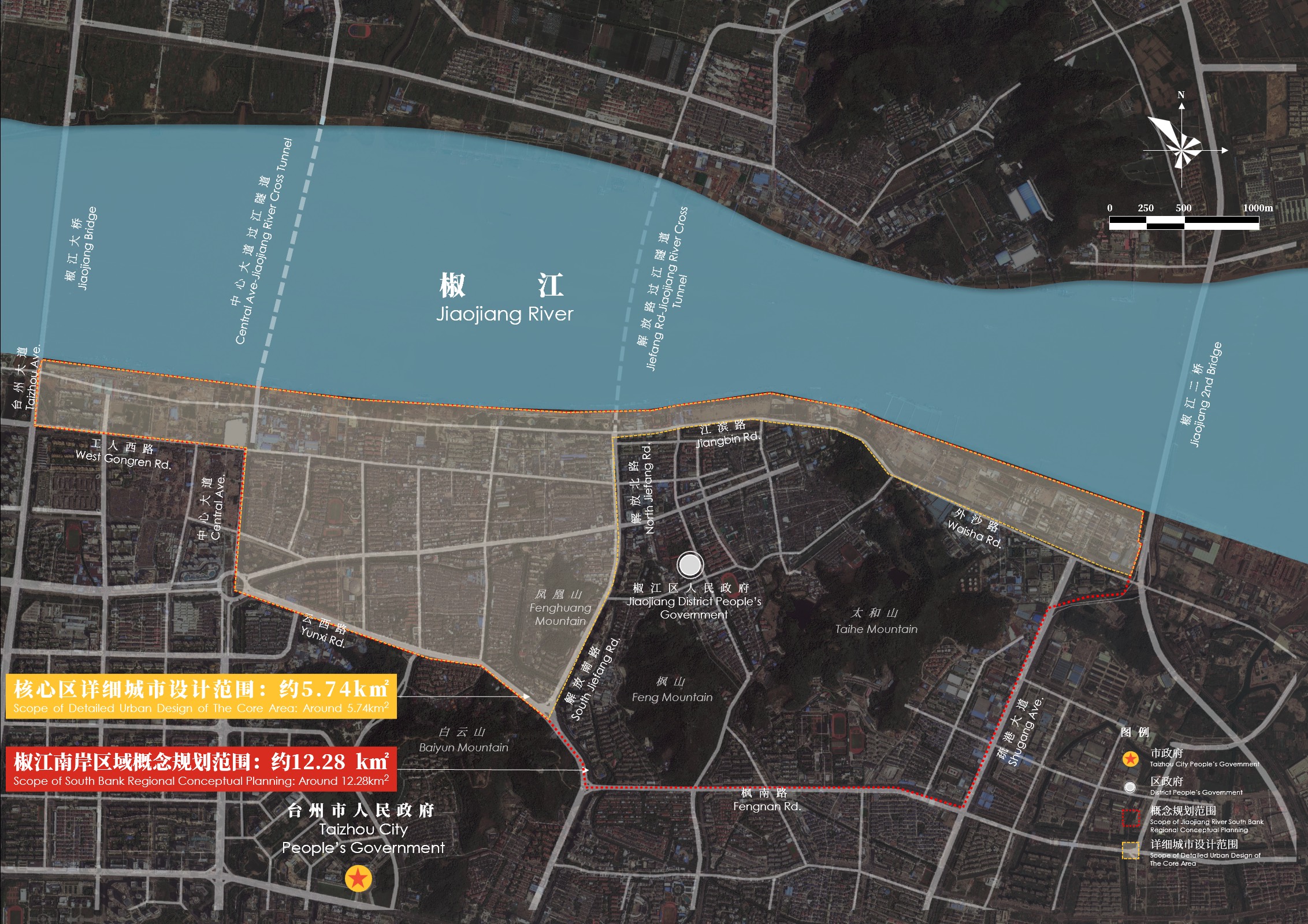
竞赛范围
Competition Scope
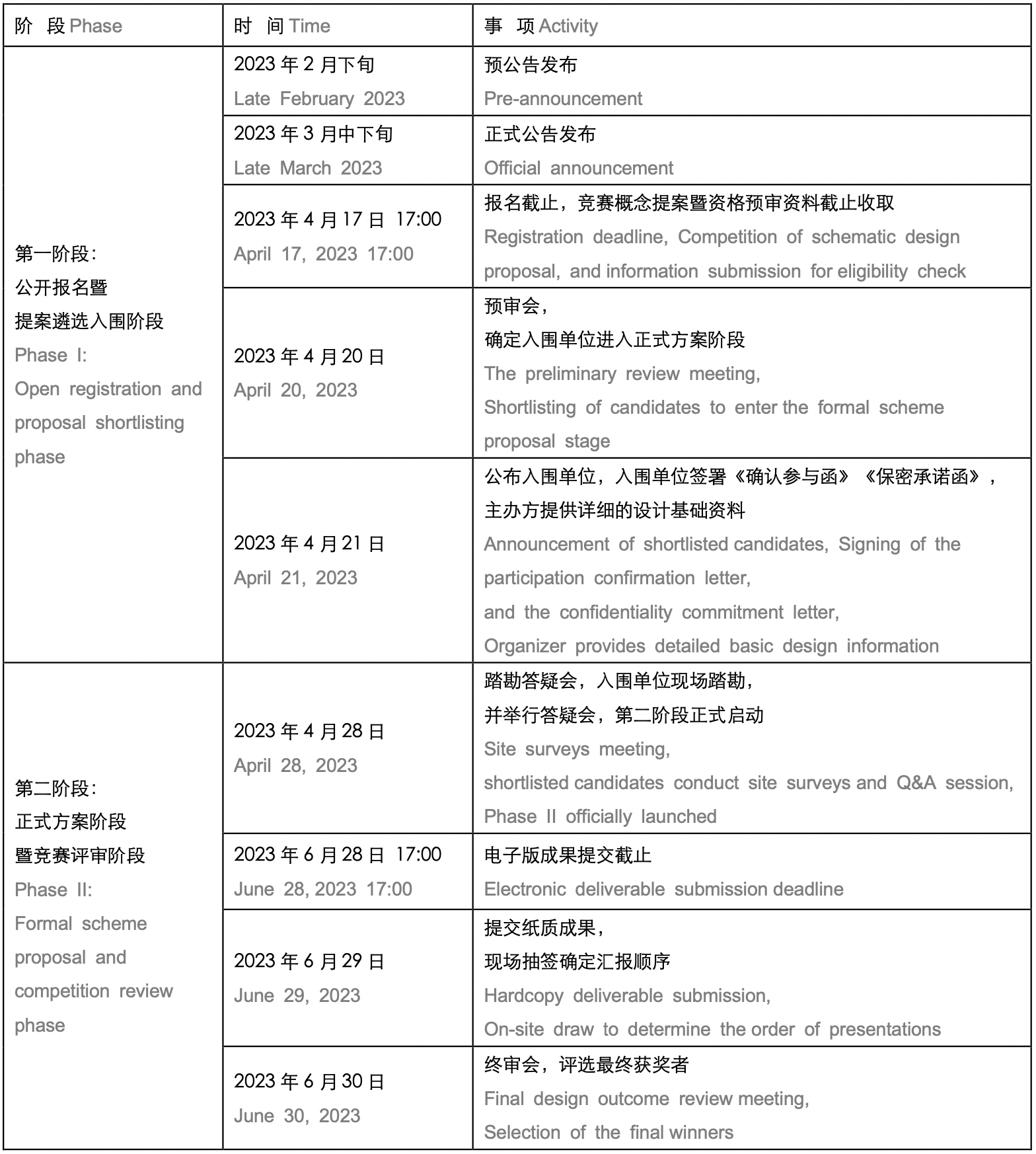
*注:以上时间以北京时间为准。考虑到疫情等不可控因素影响,主办方保留调整日程安排的权利。
Notice:The above time is subject to Beijing time. In view of uncontrollable factors such as the epidemic, the organizer reserves the right to adjust the schedule.
同济大学建筑与城市规划学院建筑系副主任、教授、博士生导师
原作设计工作室主持建筑师
上海市规划委员会城市空间与风貌保护专业委员会专家
Professor, Doctoral Supervisor, Vice Director of the Department of Architecture, CAUP, Tongji University.
Design Principal of the Original Design Studio
Expert of Urban Space and Feature Preservation Specialized Committee, Shanghai Planning Commission
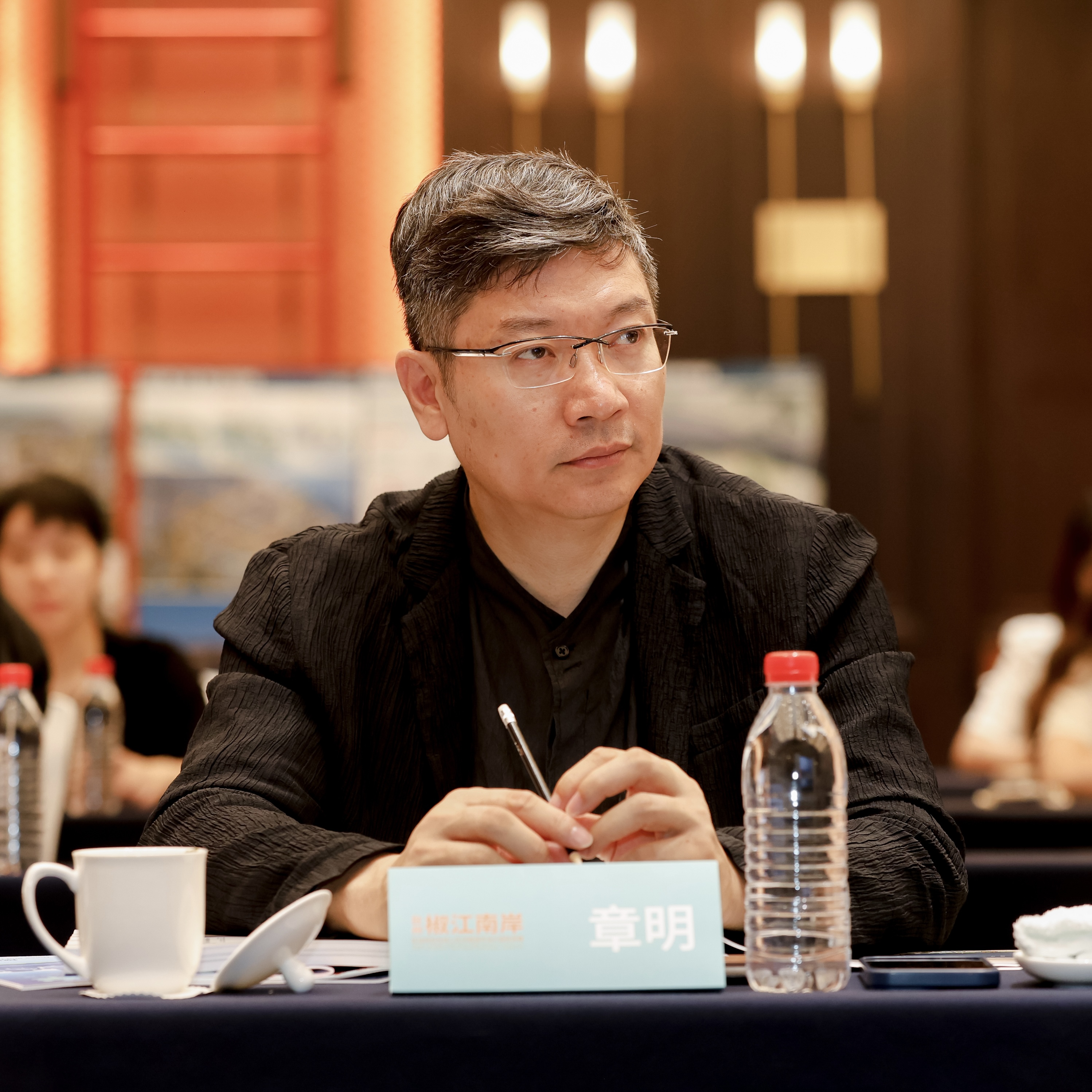
东南大学特聘教授、建筑学院博士生导师
英国皇家特许建筑师
上海梓耘斋建筑工作室主持建筑师
上海市规划委员会专业委员会专家
中国城市规划学会城市更新分会委员
Distinguished Professor, Doctoral Supervisor of SEU ARCH
RIBA Chartered Architect
Design Principal of TM Studio
Expert of the Specialized Committee of Shanghai Planning Commission Committee member of the Urban Renewal Branch, UPSC
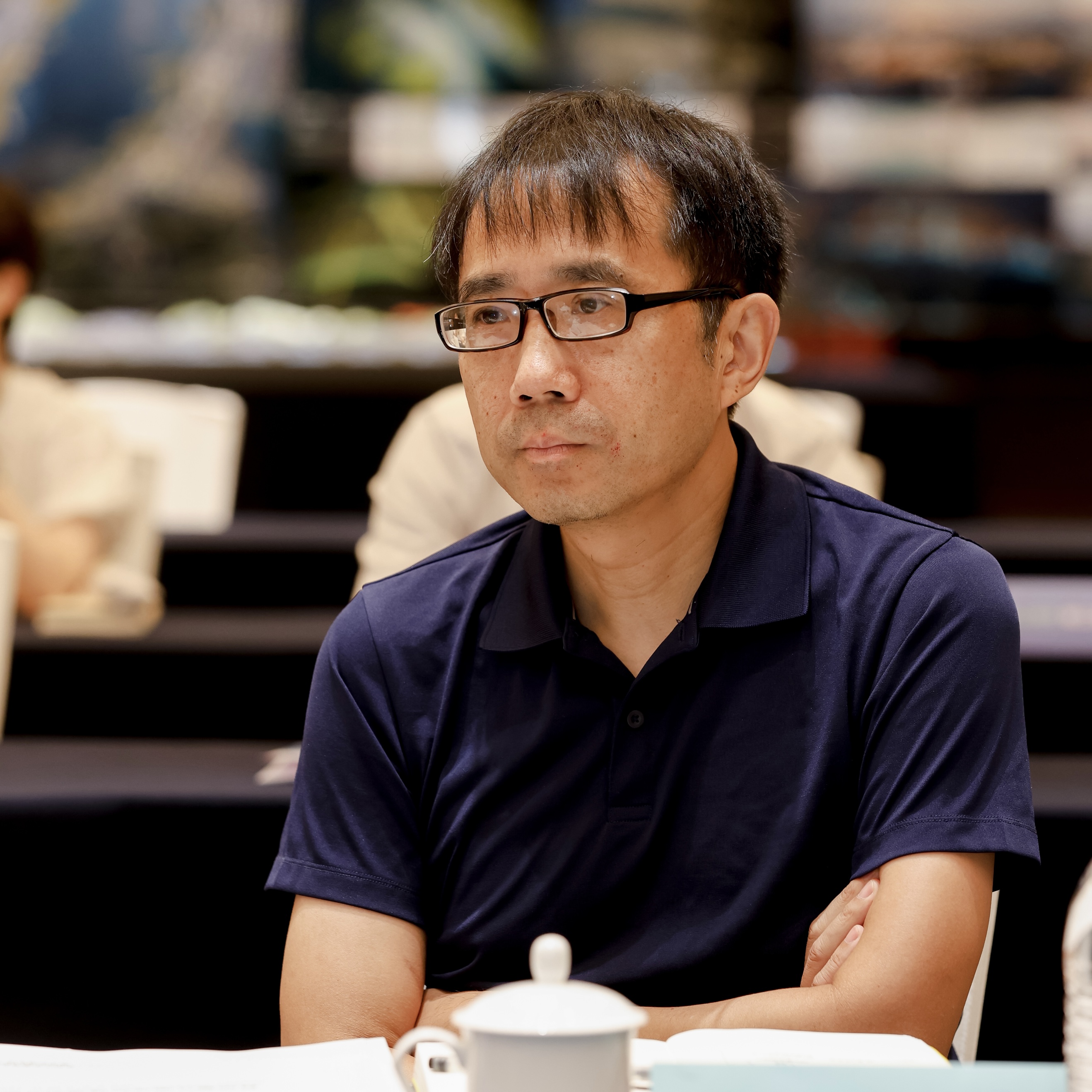
中国建筑学会副理事长
上海市建筑学会名誉理事长
中国建筑学会会刊《建筑实践》主编
Vice President of the Architectural Society of China
Honorary President of the Architectural Society of Shanghai China
Editor-in-Chief of Architectural Practice, journal of ASC
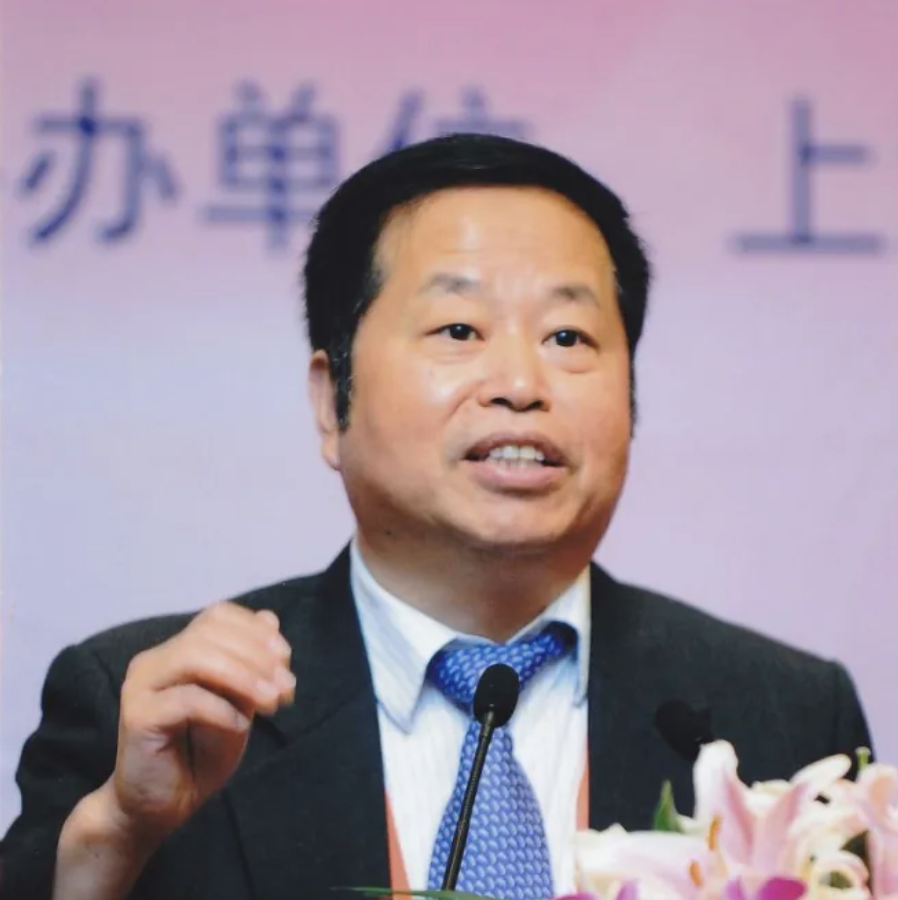
全国工程勘察设计大师
西安建筑科技大学博士生导师
全国注册建筑师管理委员会委员
中国建筑学会常务理事
中国建筑西北设计研究院首席总建筑师
National Engineering Survey and Design Master
Doctoral Supervisor of Xi’an University of Architecture and Technology.
Committee Member of the National Registered Architects Management Committee
Executive Director of the Architectural Society of China
Chief Architect of China Northwest Architectural Design & Research Institute Co., Ltd
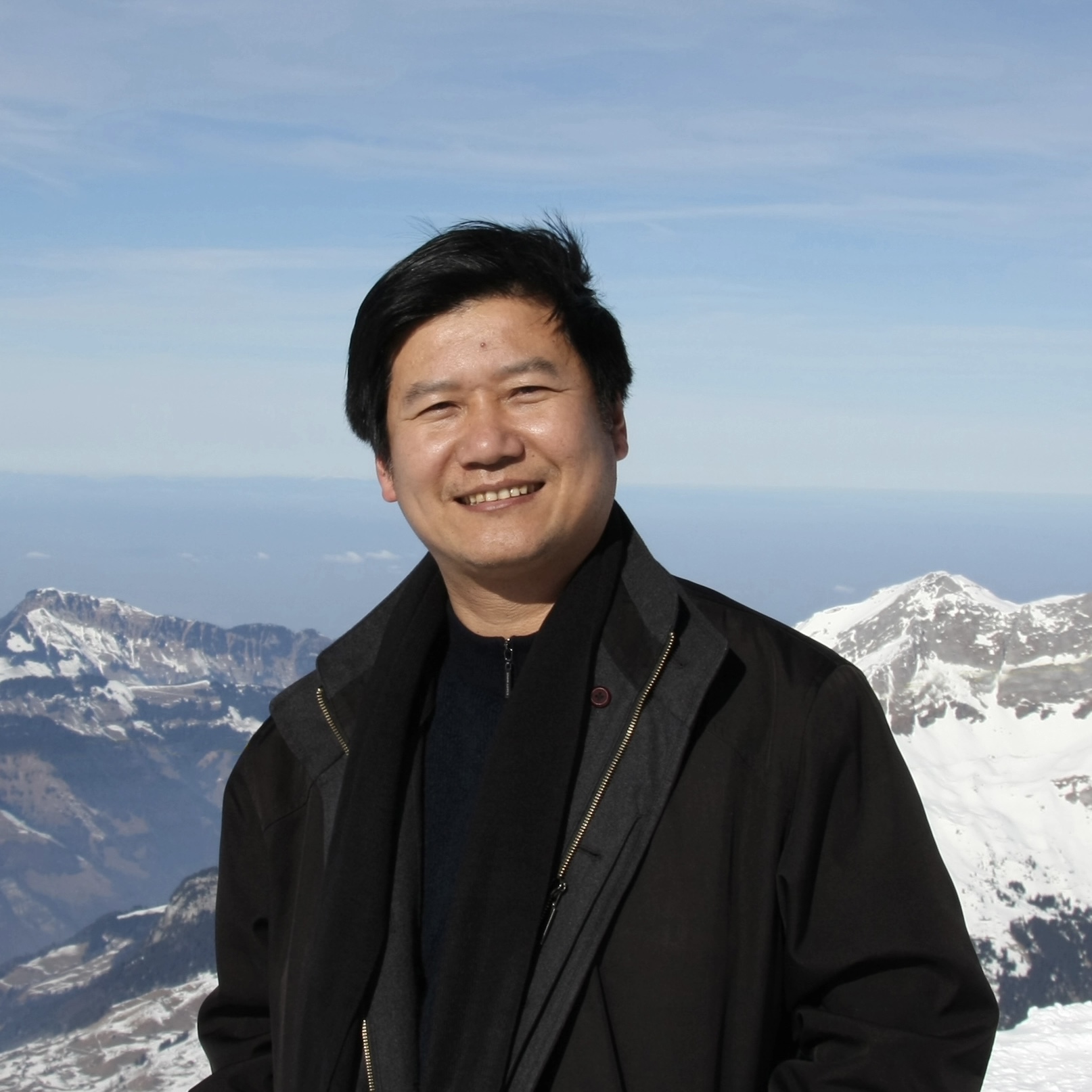
全国工程勘察设计大师
教授级高级工程师
博士生导师
华建集团资深总建筑师
原上海现代建筑设计(集团)有限公司副总经理、总建筑师
National Engineering Survey and Design Master
Professor-level Senior Engineer
Doctoral Supervisor
Veteran Seasoned Chief Architect of Arcplus Group PLC
Formal Vice General Manager, Chief Architect of Shanghai Xian Dai Architectural Design (Group)Co., Ltd.
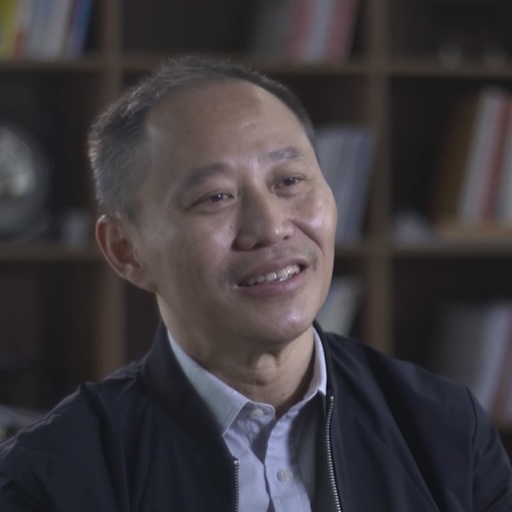
浙江大学区域与城市规划系系主任、讲席教授、博士生导师
国家特聘专家
Doctoral Supervisor, Chair Professor, Dean of the Institute of Urban and Rural Planning of Zhejiang University
National Distinguished Expert
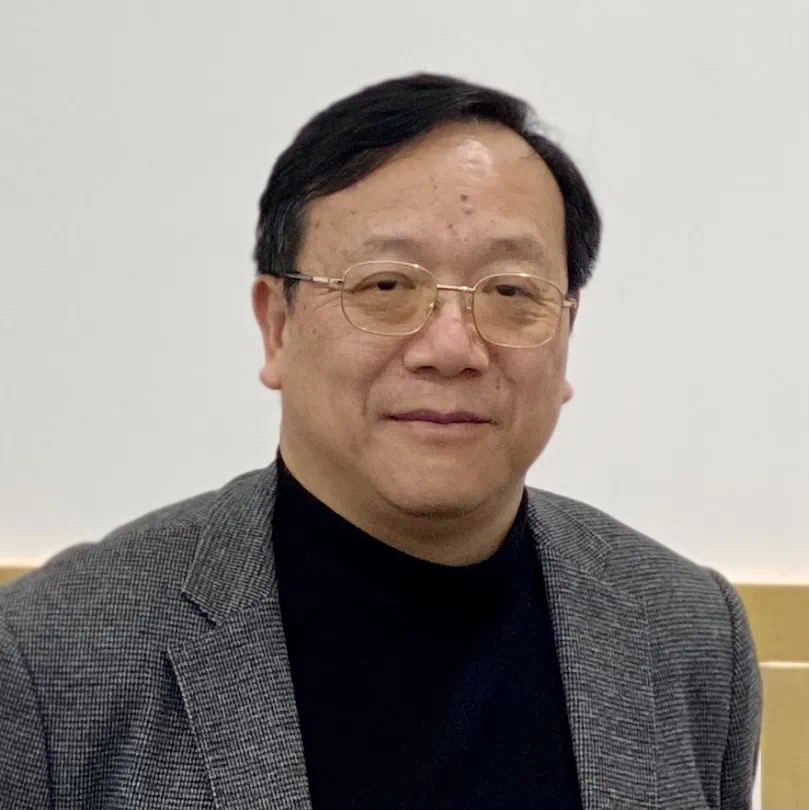
同济大学建筑与城市规划学院城市规划系原系主任
同济大学建筑与城市规划学院教授、博士生导师
Former Dean of the Department of Urban Planning, CAUP, Tongji University
Professor, Doctoral Supervisor of CAUP, Tongji University
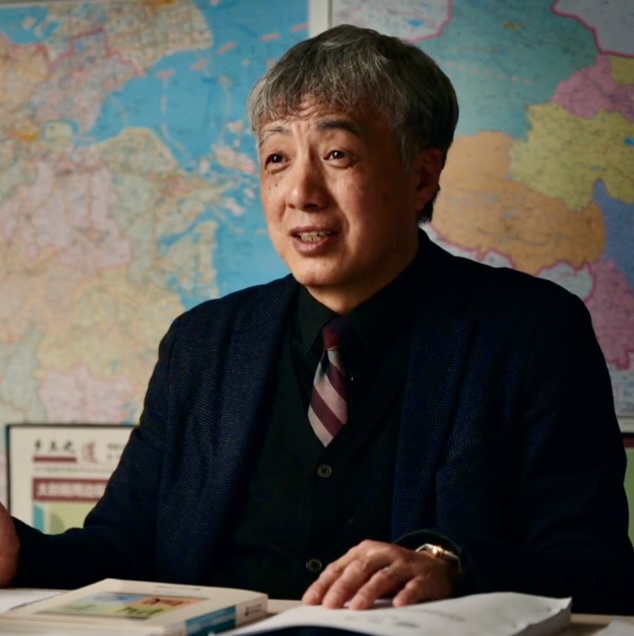
全国工程勘察设计大师
享受国务院特殊津贴专家
原中国城市规划设计研究院院长
教授级高级城市规划师
National Engineering Survey and Design Master
Expert Enjoying Special Allowances from the State Council
Former President of China Academy of Urban Planning & Design
Professor-level Senior Urban Planner
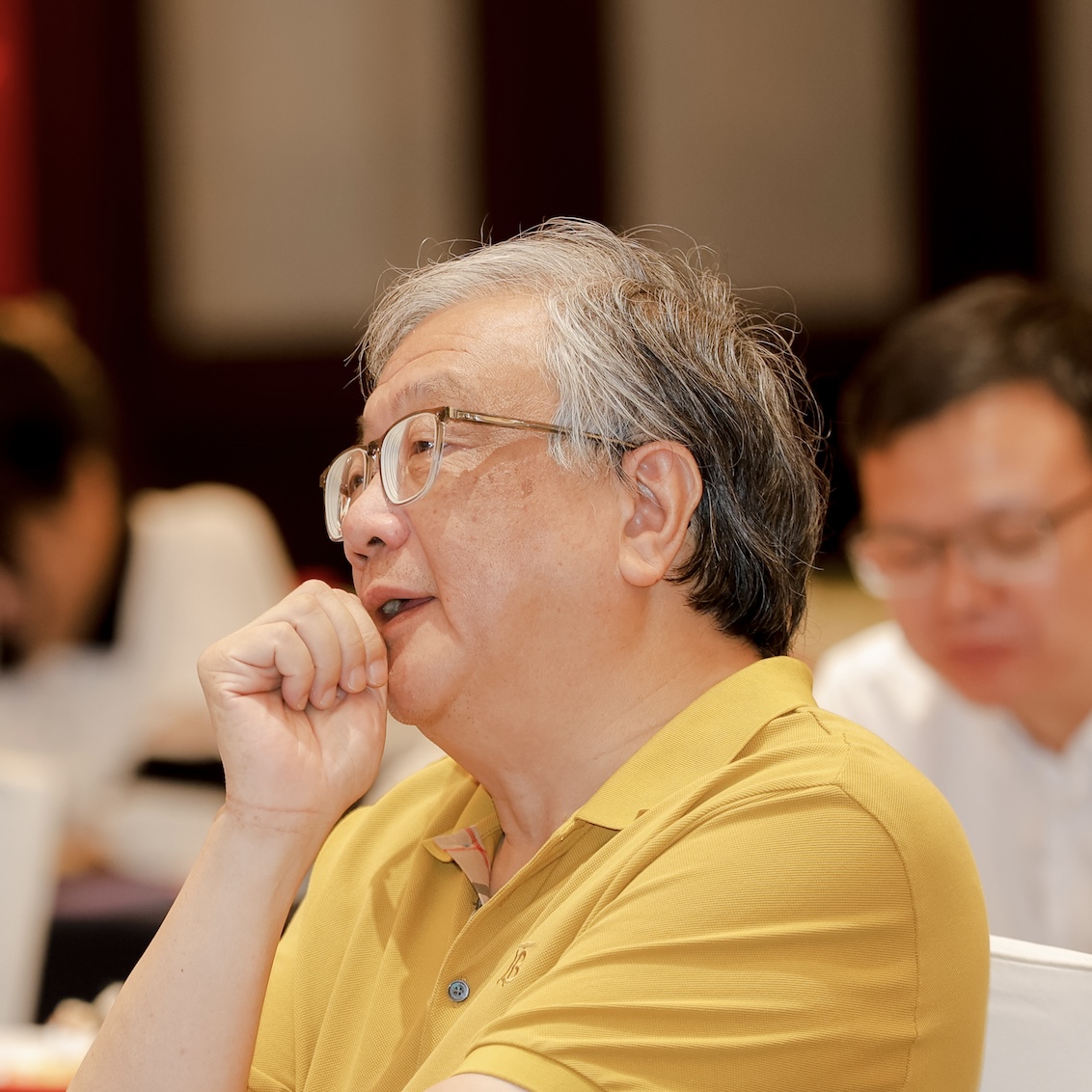
全国工程勘察设计大师
长江学者特聘教授
万人计划教学名师
中国城市规划学会副理事长
华南理工大学建筑学院前院长
National Engineering Survey and Design Master
Distinguished Professor of Chang Jiang Scholars Program
Prominent Educator of the National Special Support Program for High-level Talents
Vice President of the Urban Planning Society of China
Former Dean of the School of Architecture, SCUT
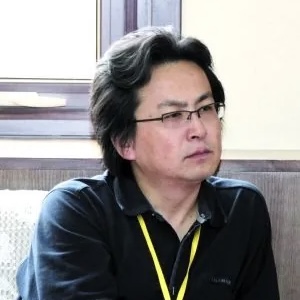
南京大学建筑与城市规划学院院长
江苏省优秀工程勘察设计师
Dean of the School of Architectural and Urban Planning of Nanjing University
Excellent Engineering Survey Designer of Jiangsu Province
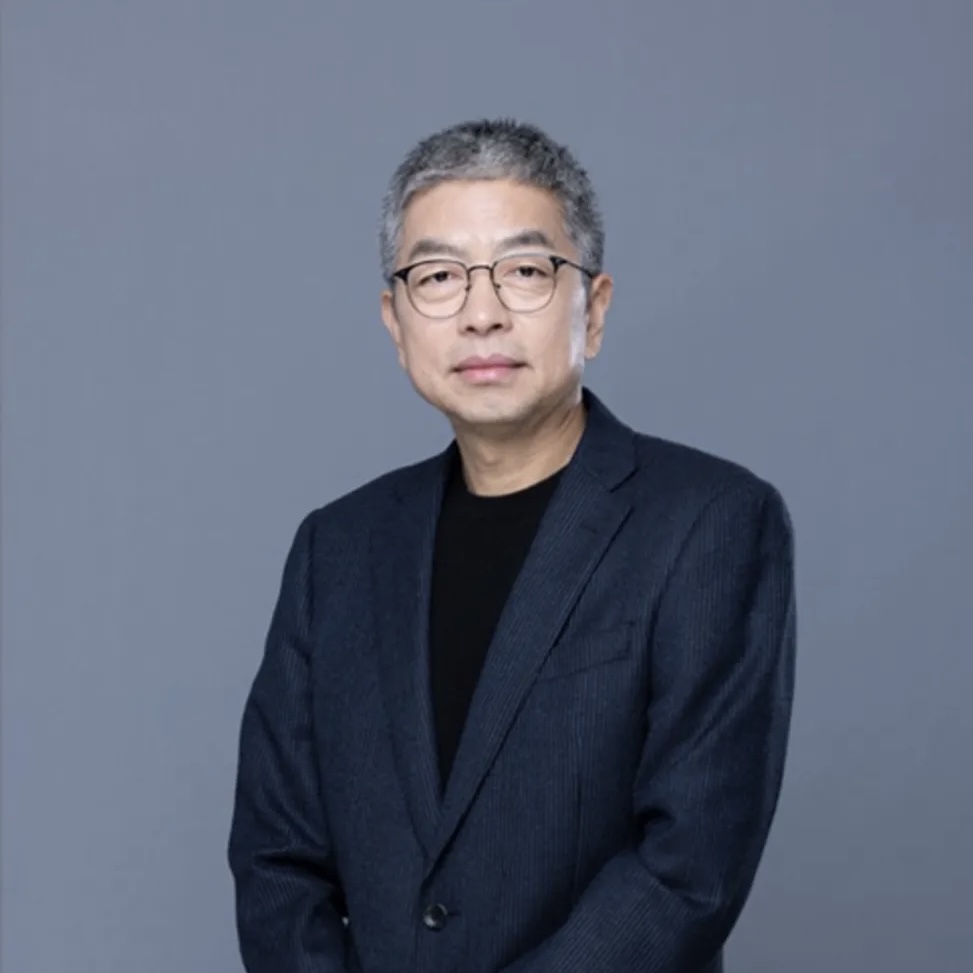
正式方案阶段暨竞赛评审阶段 总奖金池达 9,300,000元(税前),共入围5组: 优胜奖(3名) 一等奖(1组):3,000,000元(税前) 二等奖(1组):2,400,000元(税前) 三等奖(1组):1,500,000元(税前) 入围奖(2名): 各 1,200,000元(税前) Formal scheme proposal and competition review phase The total award amount is 9.3 million RMB (incl.GST) for 5 shortlisted candidates: Winners (3) : First place 3,000,000 RMB (incl. GST) Second place 2,400,000 RMB (incl. GST) Third place 1,500,000 RMB (incl. GST) Finalists (2) : 1,200,000 RMB each (incl. GST)
深化阶段 原则上由获得第一名的参赛团队负责后期深化阶段工作,须按照评审委员会及主办方意见,吸取其它方案优点,修改完善和深化方案,形成具有整体性和独创性的设计方案。 深化阶段费用:6,000,000元(税前)。
Scheme deepening phase In principle, candidates that won the first prize will be responsible for the scheme deepening stage. Shall optimize and develop the scheme according to the opinions of the jury committee and the organizer, absorb the advantages of other schemes, to form an integrated and original design scheme. The design fee for the scheme deepening stage:6,000,000 RMB (incl.GST)
1. 参赛单位须是国内外注册的独立法人企业或机构。
2. 接受联合体参赛,联合体成员数量不超过3家,联合体成员不得再单独或以其他名义与其他参赛单位组成其他联合体参与报名,联合体合作方须签署具有法律效力的《联合体协议》,并明确牵头单位、各方工作分工等。
3. 参赛单位(独立法人或联合体)为境外机构的,须在其所在国家或地区应具有合法相关营业范围(规划建筑类);为了保证项目设计人员对中国地区背景和相关要求的准确理解,项目规划设计人员中应至少有一名通晓汉语的人士。
4. 不接受个人或个人组合的报名。
5. 本次竞赛活动所有提交设计成果文件须为参赛单位(独立法人或联合体)原创作品。
1. Participating units shall be either enterprises or institutions with independent legal entities registered in China or abroad.
2. Consortium shall be accepted for participation with member numbers do not exceed three. No consortium members shall have the right to participate in the competition again alone or with another consortium by another name. The consortium members shall be requested to sign a Consortium Agreement with the force of law whilst specifying the leading entity and individual labor division.
3. If the participating units (Independent Legal Entity and Consortium) are foreign organizations, they shall have a legally relevant business scope (Urban Design or Architecture) in their country or region. It is required that at least one of the participating designers shall have knowledge of the Chinese language, so the designers shall be ensured to have an accurate understanding of the regional background of China and relevant requirements.
4. No individual or individually combined group will be accepted for the sign-up.
5. All submissions for this competition must be the original works of the participating units (Independent Legal Entity and Consortium).
■ 提交内容及方式 Submission
第一阶段:公开报名暨提案遴选入围阶段
概念提案需要展现对台州城市发展以及椒江南岸竞赛区域的整体理解及建议,至少包括目标定位、发展理念、产业组织、功能业态、空间规划、公共空间等内容。包含:3张A0展板(只接收3张),竖向排版,图文混排,中英双语,附有排列顺序的说明或序号。(具体内容及要求详见《规则文件》。)
Phase I: Open registration and proposal shortlisting phase
The conceptual design proposal shall present creative thinking based on the understanding of Taizhou City’s development and the competition area of Jiaojiang River South Bank. It should include at least objective positioning, development concept, industrial organization, functional business, spatial planning, public space, etc. The proposal should include 3 panels in A0 (only 3 panels will be accepted). The boards should be vertical typesetting, with graphics and text, in Chinese and English, with serial number of the order of arrangement. (Please refer to the Rules and Regulations for details and requirements)
第二阶段:正式方案阶段暨竞赛评审阶段
具体内容及要求详见《规则文件》及《技术任务书》。
Phase II: Formal scheme proposal and competition review phase
Please refer to the Rules and Regulations & Brief for details and requirements.
注:
1. 本次公告内容中英文信息如有争议或不一致,以中文为准。
2. 最终解释权归主办方所有。
Notice:
1. In case of any discrepancy between the English version and the Chinese version, the Chinese version shall prevail.
2. The final right of interpretation rests with the organizer.
主办单位|台州市自然资源和规划局、台州市椒江区人民政府
承办单位|台州市自然资源和规划局椒江分局、台州市椒江城市发展投资集团有限公司
协办单位|上海拾分之壹文化艺术有限公司
HOST|Taizhou Natural Resources and Planning Bureau; Jiaojiang District People’s Government
ORGANIZER|Taizhou Natural Resources and Planning Bureau, Jiaojiang Branch; Taizhou Jiaojiang Urban Development Investment Group Co., Ltd.
CO-ORGANIZER|One-tenth Art Company
点击填写信息,注册成功后即可下载竞赛完整资料包。
Click to fill in the information, once register successfully, download the complete information package of the competition.
0. 台州椒江南岸区域规划及核心区详细城市设计国际竞赛规则文件
1. 台州椒江南岸区域规划及核心区详细城市设计国际竞赛技术任务书
2. 独立法人及联合体报名文件
3. 附件资料
0. Rules and Regulations
1. Design Brief
2. Format of Application Document
3. Attachments


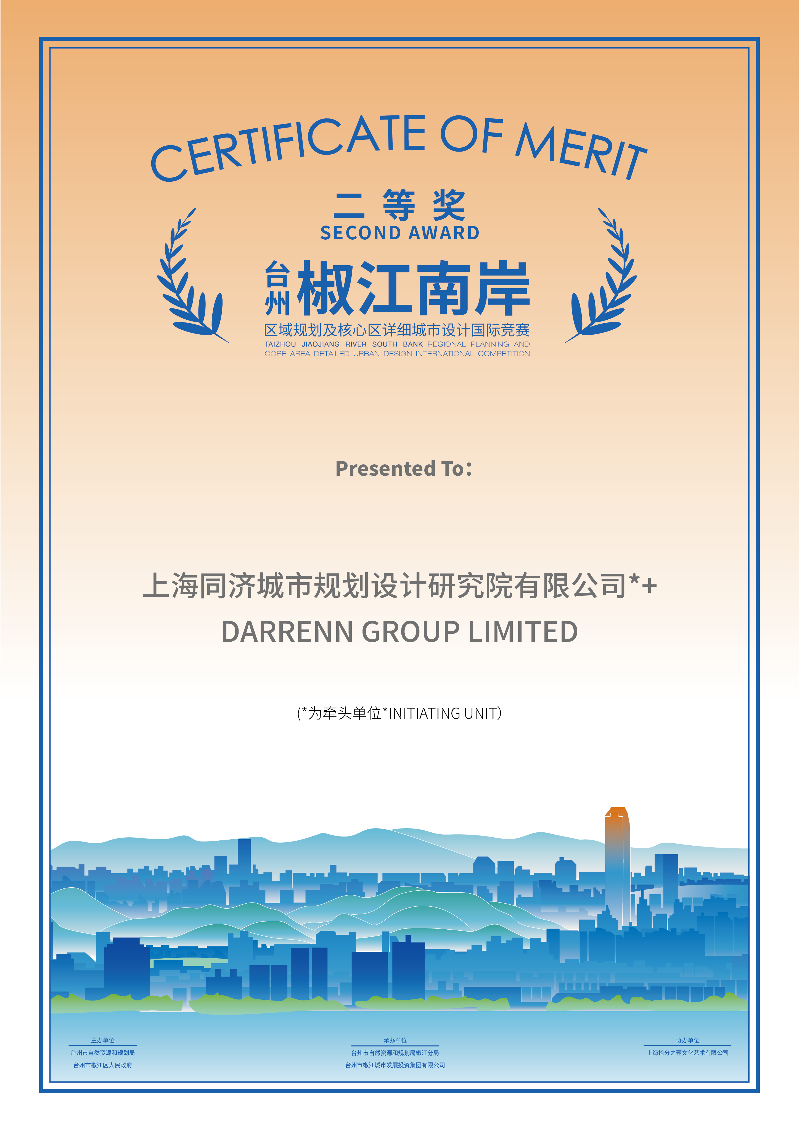
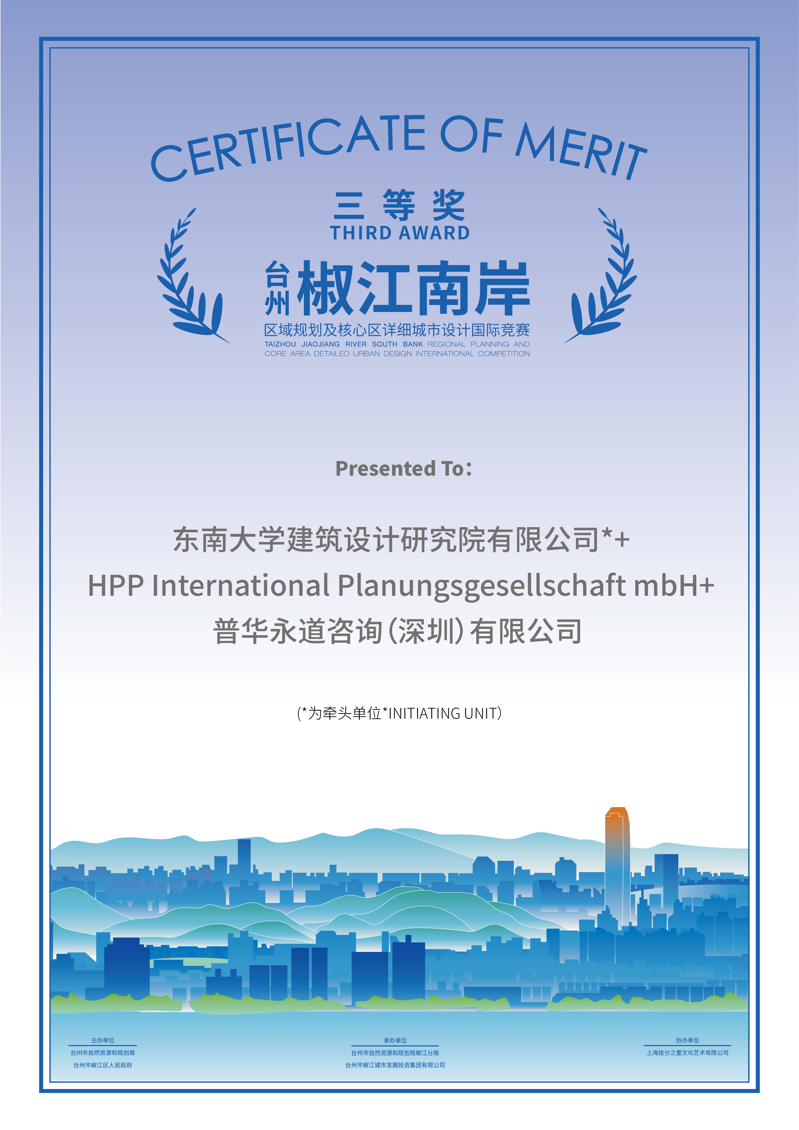
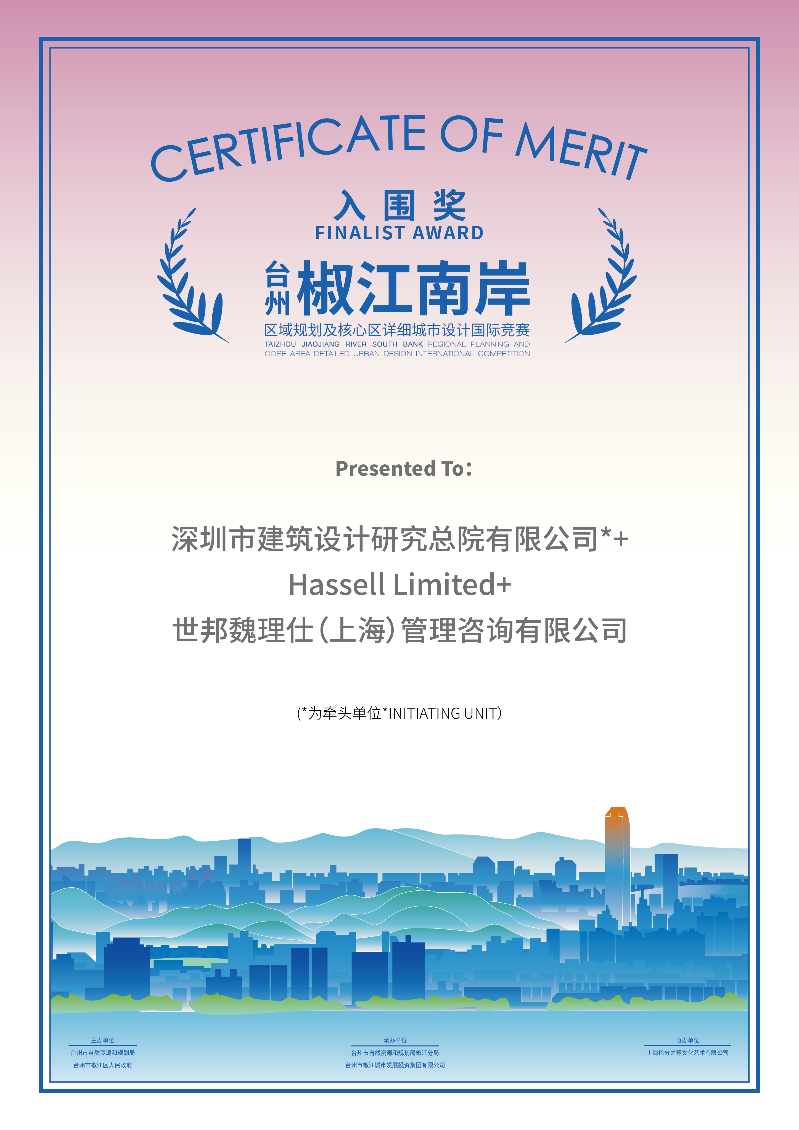
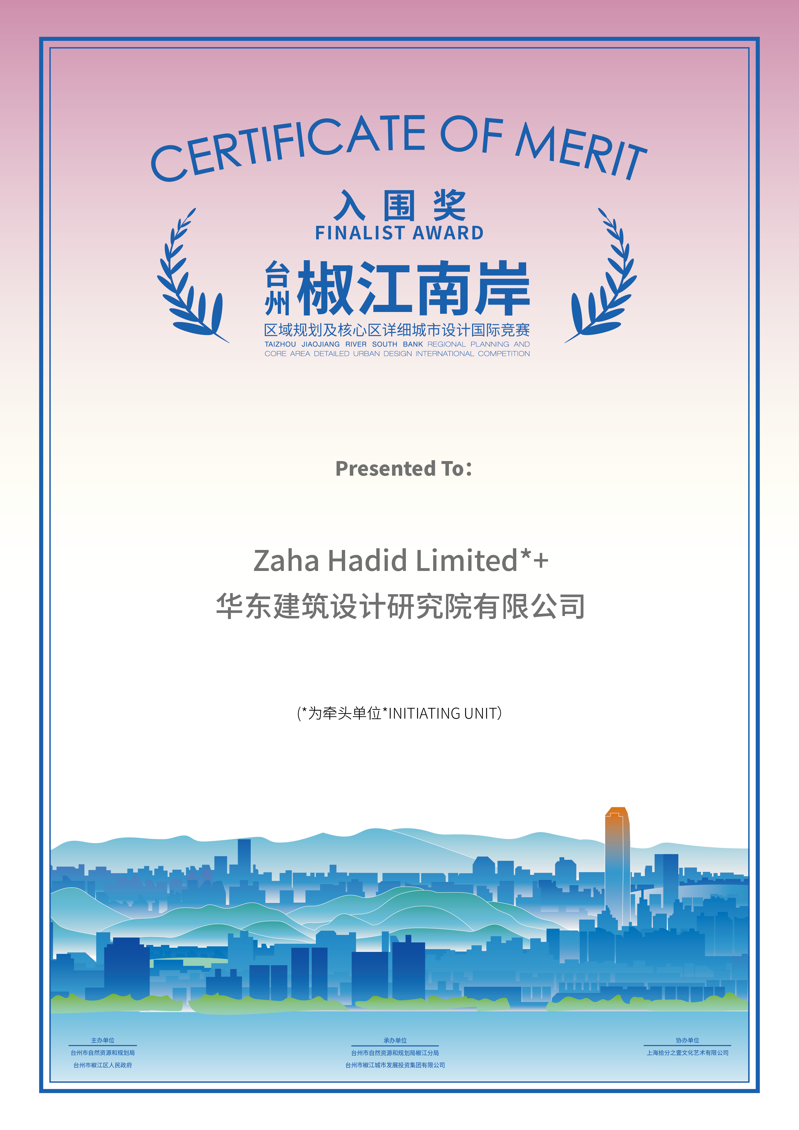
王女士 Ms. Wang
+86-156-1826-5030
(北京时间周一至周五,10:00-12:00、14:00-17:00)
(10:00-12:00 & 14:00-17:00, Monday to Friday, Beijing Time)
邮箱 E-mail
competition@onetenth.cn